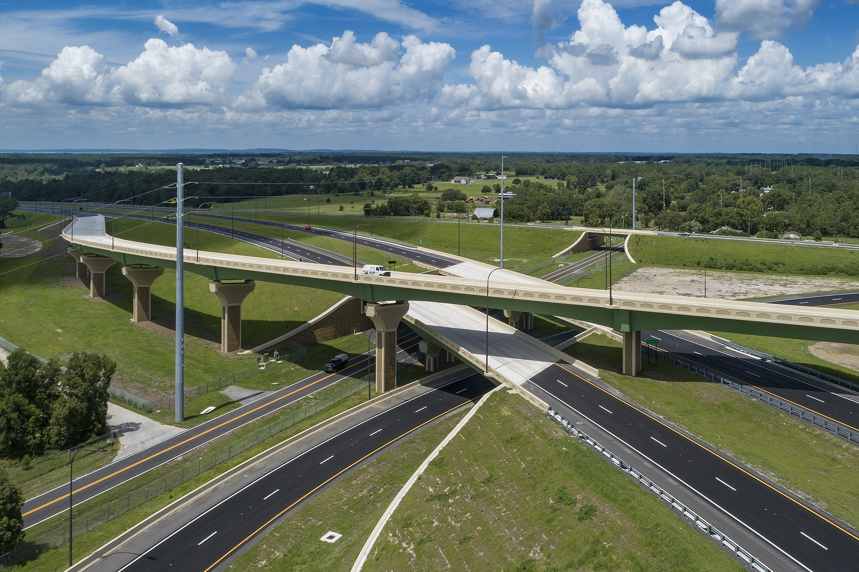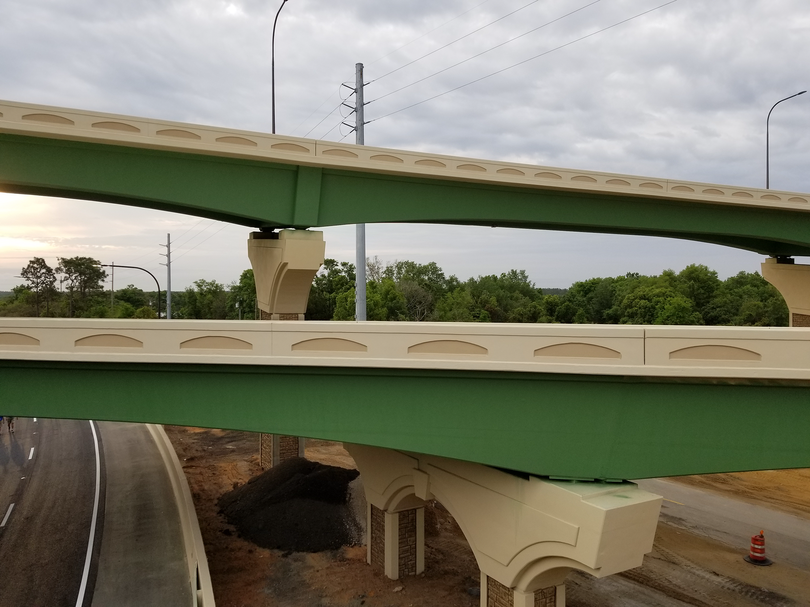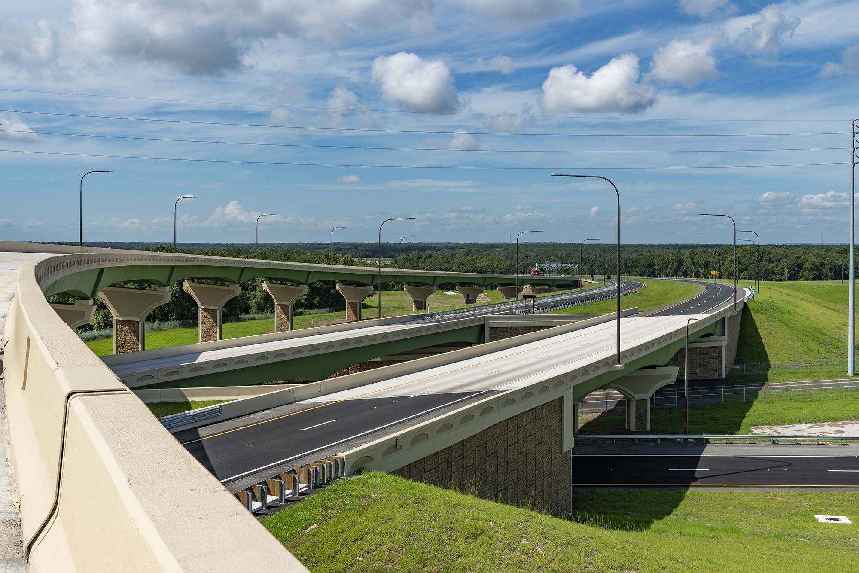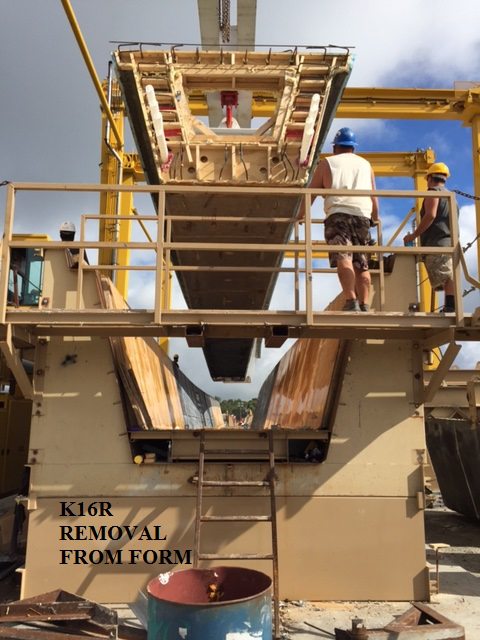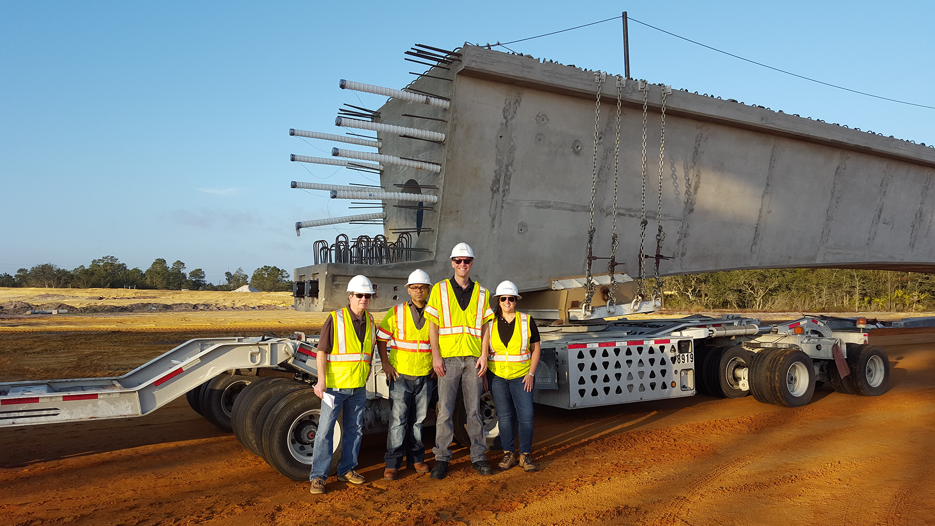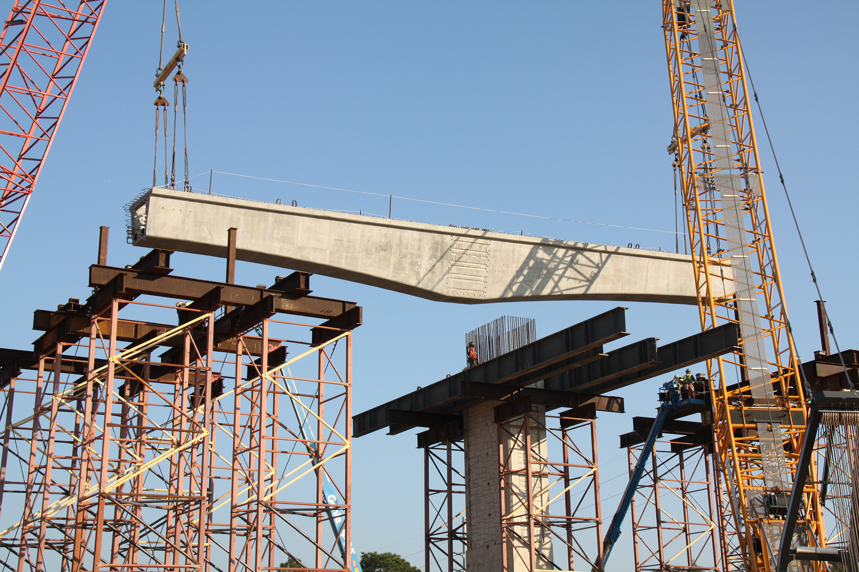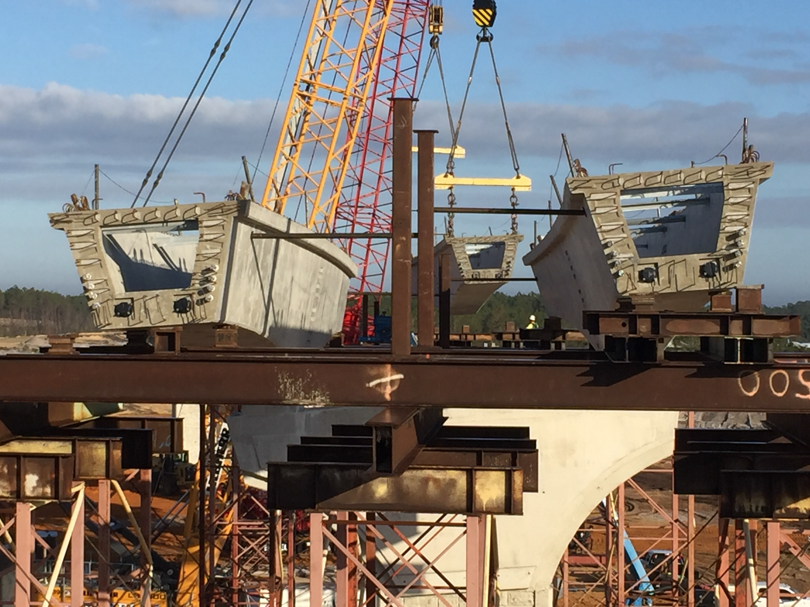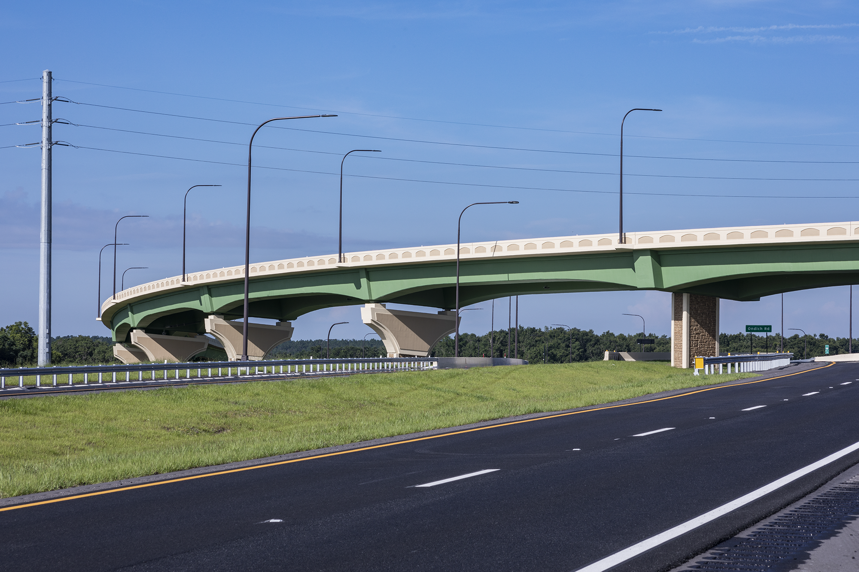Location:
Central Florida Expressway
Orange Country, FL
Schedule:
Project Start Date: 01/01/2016
Precast Erection Start Date: 11/01/2016
Precast Erection End Date: 08/01/2017
Project Completion Date: 03/31/2018
Cost:
Total Project Cost: $83 million
Total Precast Cost: $16.54 million
Square Footage: 169,477 SF
Dimensions: 46.25’ wide, 3735’ long
Involved Companies
Precast Concrete Producer
Dura-stress, Inc
11325 County Rd
Leesburg, FL 34746
https://www.durastress.com/
Email Dura-stress
Engineer
Atkins
482 S. Keller Road
Orlando, FL 32810
https://www.atkinsglobal.com/en-GB
General Contractor
Southland Construction Inc
172 W 4th Street
Apopka, FL 32704
http://www.southlandconstruction.com/
Background
This innovative bridge is the first in the state of Florida to utilize haunched, curved, post-tensioned concrete u-beams. The spliced precast U-beams provided functionality with a cost-effective solution that lowered profiles with haunched girders, leading to shorter columns and minimal fill material at the approaches. Traditionally, curved bridge structures are fabricated with steel rather than concrete. Post-tensioned precast concrete increases typical u-beam construction to longer spans with improved durability, while still allowing for over-the-road trucking for the precast segments (150 ft. spans with 1200 ft. radius). The aesthetic goals were achieved with functionality of the structure and minimal impact to the environment.
This Interchange is intended to relieve traffic and support economic development to provide fully directional access between two state expressways. There are 8 precast concrete girder bridges, all with variable depth haunched beams. During design, the engineer worked closely with local precast manufacturers to develop standard details for repetition throughout the project.
An integral post-tensioned pier was designed for the mainline crossing of Ramp K. The concept saved 12 feet in bridge height over conventional expansion piers, reducing column heights, walls, approach fill and the footprint of the project. A steel alternative was also considered, but the reduced long-term life-cycle costs and durability benefits led the team to move forward with precast concrete.
Ramp K is the first bridge in the state of Florida to utilize haunched, curved, spliced, post-tensioned concrete u-beams. The structural versatility was captured during design with all 8 bridges being details with just 3 different shapes (U48, U63, U72). Ramp K required a time-dependent analysis for each construction stage to model second-order effects, post-tensioning losses, and construction loads. LARSA 4D was used to analyze the 2550-foot bridge, comprised of either 7 segments for the 4-span units or 5 segments for the 3-span units.
Construction cost was budgeted at $84.2 million, yet the actual bid was $83.0 million. Savings attributed to thorough design and accelerated construction provided by the repetitive standardization of the precast superstructure. This resilient design using precast concrete that was fabricated in controlled facilities, leading to improved long-term durability and reduced maintenance costs when compared to cast-in-place alternatives.
Through geometric revisions, the project footprint was reduced by lowering the overall level of the interchange (4th level to 3rd level) allowing increased retention of the natural environment. This minimized the construction site disturbance. This also improved safety as mainline geometry allowed longer, flatter curves which improve driver comfort and site distance, enabling the use of precast superstructure.
Precast/Prestressed Concrete Institute (PCI) developed shapes and methods for spliced, curved segments to improve industry awareness and standardization. Advantages of this type of construction include: lower fabrication time, faster erection, and ability to span longer distances. This project proudly captured those benefits on all 8 bridges.
Standalone Aesthetics Plans respected the outstanding natural features of region, which remained untouched to the greatest extent possible. Consistent colors, textures, and shapes were developed for Ramp K and used to provide corridor continuity that completed the owner's "Parkway Vision". The details used on this project with carried forward into several adjacent segments of the corridor.


