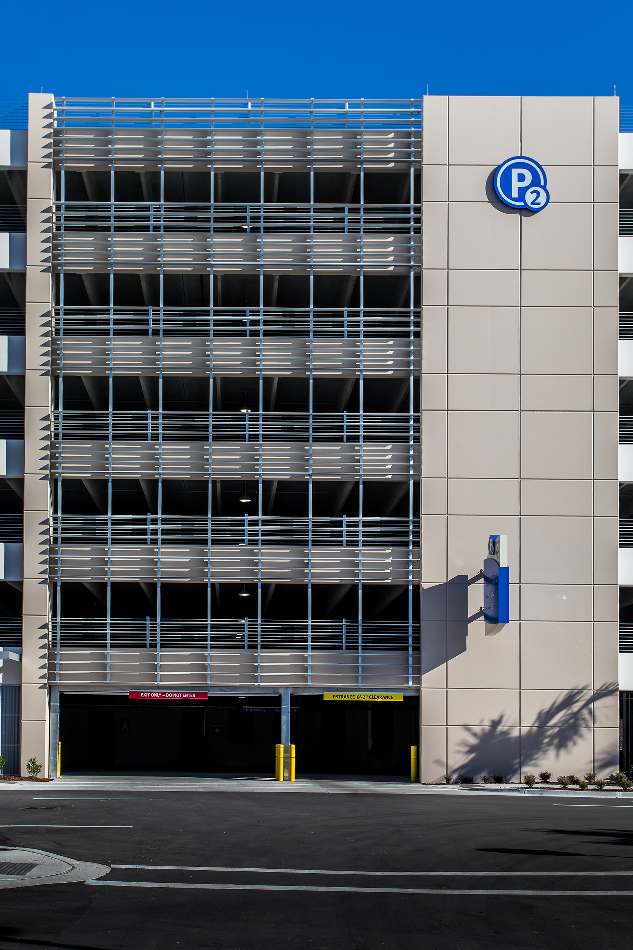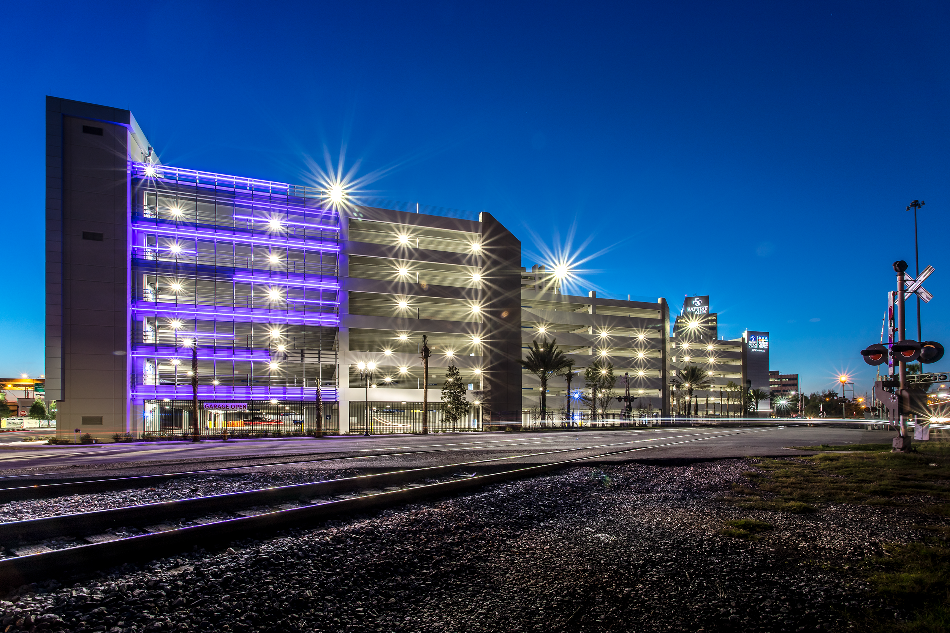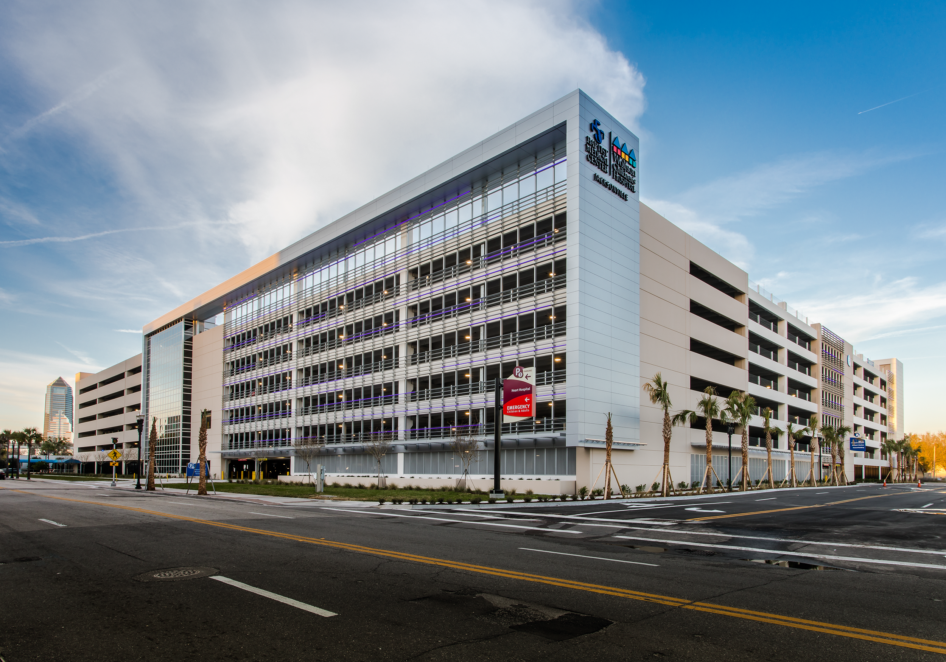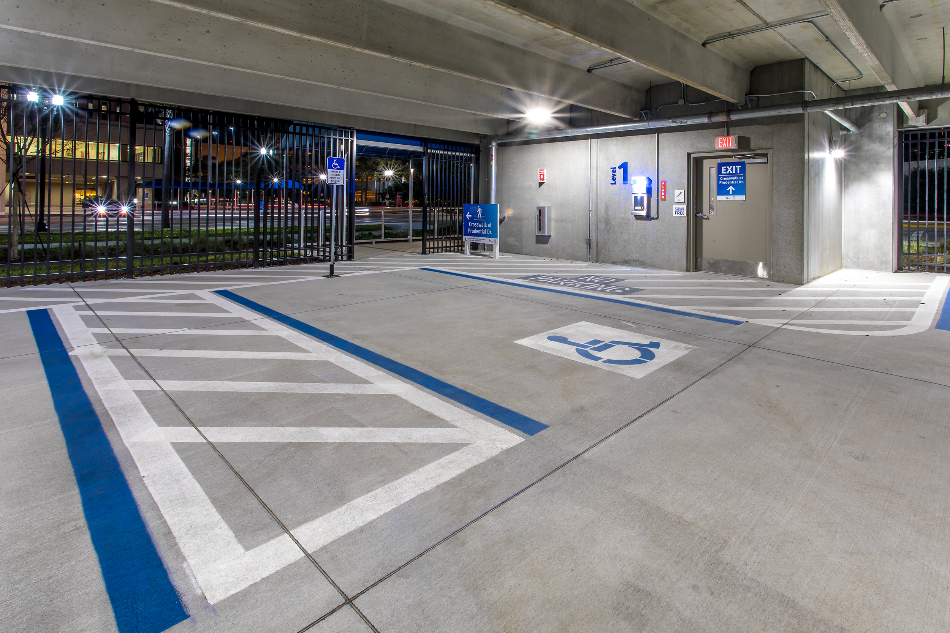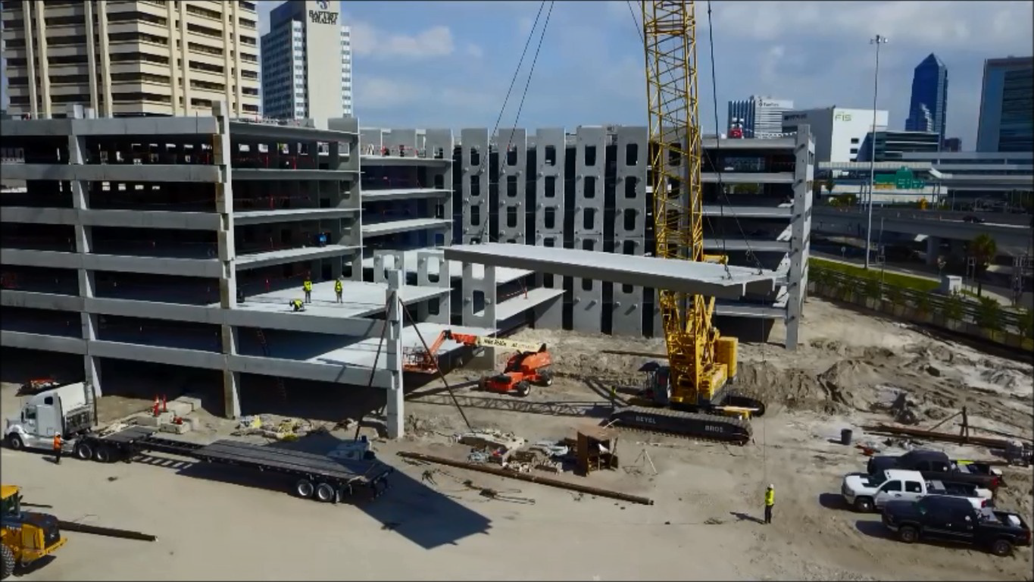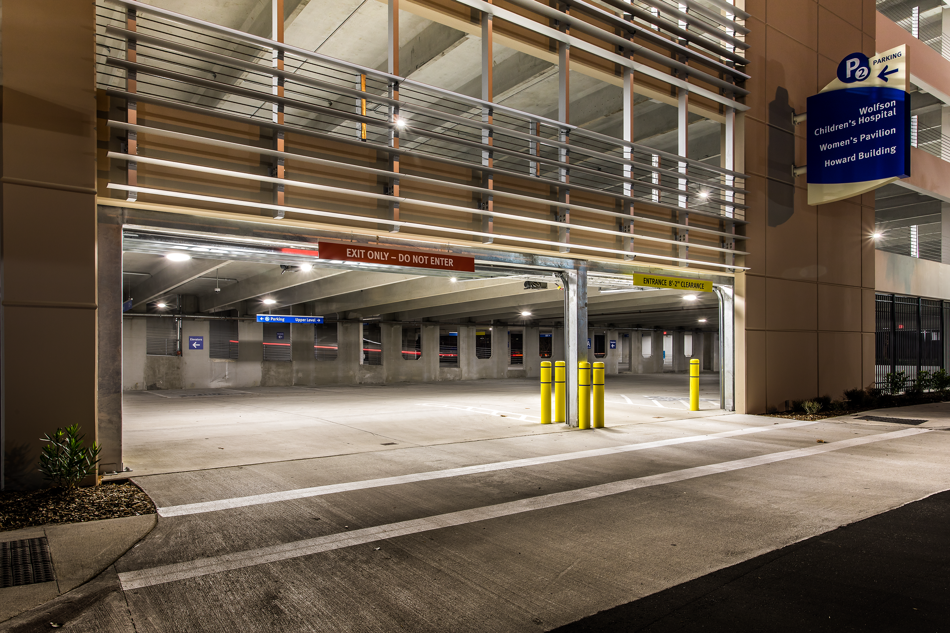Location:
Baptist Medical Center
Jacksonville, FL
Schedule:
Design through construction: 19 months
Cost:
Total Square Footage: 791,534 SF
Total Precast Cost: $12.4 million
Total Project Cost: $29.9 million
Involved Companies
Precast Producer
Gate Precast Company
402 Zoo Parkway
Jacksonville, FL 32226
https://gateprecast.com/
Architect
The Haskell Company
111 Riverside Ave
Jacksonville, FL 32202
https://www.haskell.com/
Engineer of Record
The Haskell Company
111 Riverside Ave
Jacksonville, FL 32202
https://www.haskell.com/
Precast Specialty Engineer
LEAP Associates International
11307 N 52nd Street
Temple Terrace, FL 33617
http://www.leaptampa.com/
General Contractor
The Haskell Company
111 Riverside Ave
Jacksonville, FL 32202
https://www.haskell.com/
PCI Certified Erector
Specialty Concrete Services
41444 FL-19
Umatilla, FL 32784
Background
The new seven-story total precast concrete hospital parking garage is singular in purpose and expansive in scope. The factory-topped double tee parking garage consists of six elevated levels, seven bays wide, complemented by three stair towers with precast stairs and one triple elevator tower. The 354-foot by 430-foot footprint of the garage is skewed on one end to fit the unorthodox dimensions of the project site.
Client engaged the services of GC/AC to continue their vision and development of a master plan for their downtown campus. Inclusive of the master plan was a parking solution to replace an existing garage, while developing a new front entrance and visibility to the surrounding community as a premier healthcare provider. The site selected was bordered on three sides by main thoroughfares. A precast structure was the best solution given desired capacity and limitation of site laydown.
Design Challenges
A major design aesthetic of the structure includes barrier cables along the perimeter to aid in both a design element but also an open air design requirement. Stresses involved in these systems, how they are applied and proper embedment of plates and embeds are critical components. Precast specific engineering along with precast fabrication quality control process simplified the concern of design and embed quality and accuracy of placement over a traditional cast-in-place structure. Moving these elements into the precast design and fabrication process would also save time over a field installation of a typical cast-in-place structure. Early involvement was crucial, as the garage’s 42-foot column spacings had to accommodate the precast producer’s oversized 14-foot-wide double tees. The garage design incorporates wider tees to reduce the number of joints, as well as special detailing over the T-beams for a smoother patient riding experience. The garage also features an aesthetically pleasing architectural finish. The factory-topped double tee parking garage consists of six elevated levels, seven bays wide, complemented by three stair towers with precast stairs and one triple elevator tower. The 354-foot by 430-foot footprint of the garage is skewed on one end to fit the unorthodox dimensions of the project site.
Innovations/Accomplishments
With a project of this size, special detailing and attention in the manufacture of each precast piece was crucial. The color and smooth consistency of the underside of the tees provides a smooth surface to help amplify the lighting distribution as well. This makes for a very well lit garage even with its rather large footprint.
Challenges were addressed early and often. Timely coordination between all parties in regards to design, trade coordination and logistics was crucial, which helped resolve potential issues in the field. Due to a hurricane and other weather delays during construction, the precast producer’s coordinated team effort made up for lost time and finished the project ahead of schedule.
While having the project a mere 10 miles from the prefabrication facility made it easier to coordinate deliveries, particularly the large double tees, there was one hurdle – the State Department of Transportation permitted escorted deliveries only between 9 am and 3 pm. That meant the precast producer had to carefully plan its loads to ensure the oversized pieces were staged ahead of time to avoid delays at the site.
A unique element in the design includes two skewed precast wall faces not common in most precast garage designs. This design solved multiple objectives. How to introduce an aesthetic without numerous square corners and create green space. This design element accounted for cost savings


