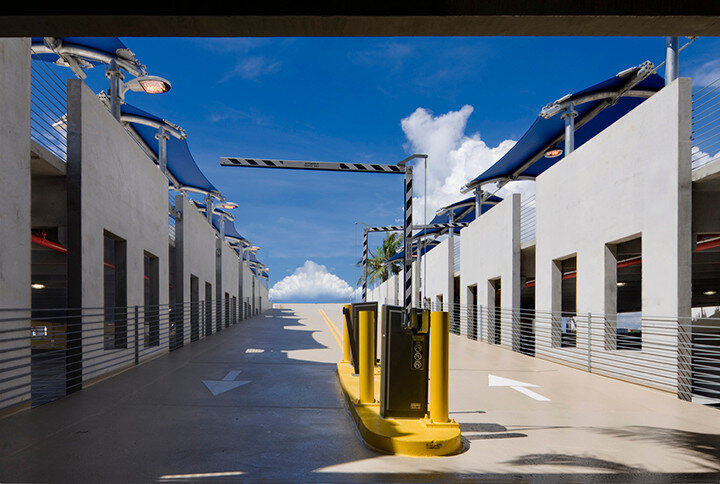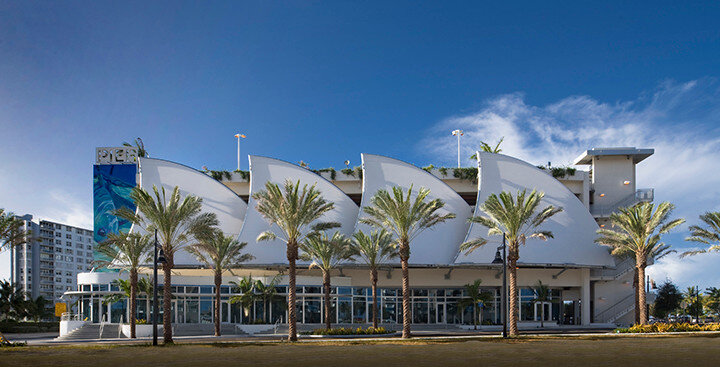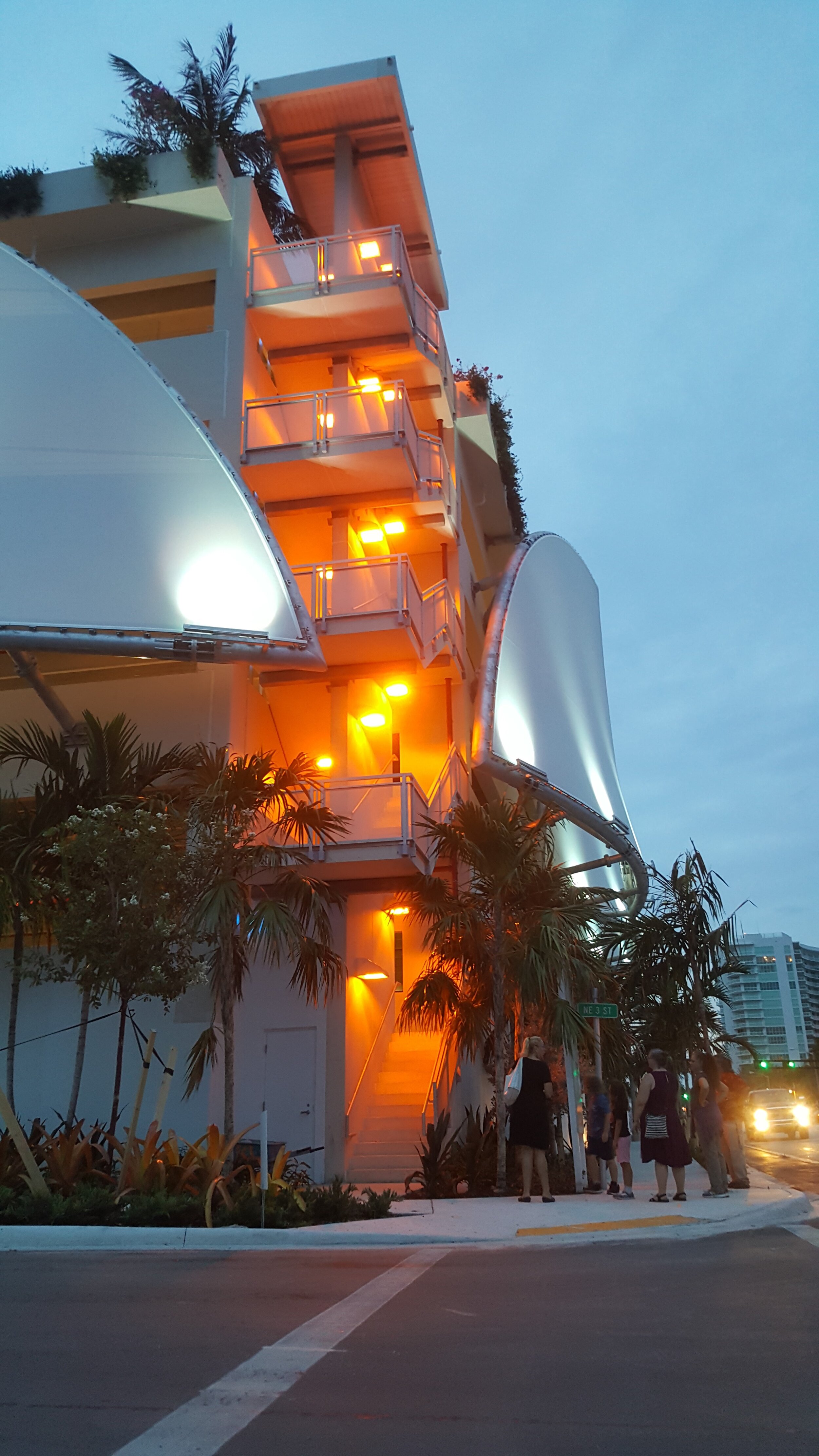Location:
City of Pompano Beach
Pompano Beach, FL
Schedule:
Project Start Date: 9/2014
Precast Erection Start Date: 11/2015
Precast Erection Completion Date: 6/2016
Project Completion Date: 6/2016
Cost:
Total Project Cost: $21 million
Total Precast Cost: $4.7 million
Square Footage: 239,646 SF
Involved Companies
Precast Concrete Producer
Metromont Corporation
4151 US Highway 17 S.
Bartow, FL 33830
Metromont.com
863-440-5432
Email Metromont
Architect
Currie, Sowards & Aguila Architects
185 NE 4th Avenue
Delray Beach, FL 33483
https://csa-architects.com/
Engineer
LEAP Associates Int'l, Inc.
11307 N 52nd Street
Tampa, FL 33617
http://www.leaptampa.com/
General Contractor
Kaufman Lynn Construction
3185 South Congress Ave
Delray Beach, FL 33445
https://www.kaufmanlynn.com/
Background
A unique opportunity was presented to the Metromont team to create an iconic parking structure with retail space at the base level. The result was achieved through the placement of vertical abstract sails surrounding the entire structure to match the ocean and maritime location in which it stands. Through the use of these vertical elements and wave-like retail base, this typically utilitarian building type was transformed into an exciting ocean-side destination.
The porous sail screens engulf the entire structure, transforming it into a play of movement and subtle lighting. The 16 sail-shaped facade canopies were made of PTFE fiberglass and designed to withstand wind forces of 170 miles per hour. These sails tie into the white precast concrete spandrel beams of a flat floor plate parking garage with a speed ramp. This flat floor plate was integral to the design to provide maximum visibility through the parking garage to increase the feeling of safety and maximize the ocean views.
The new parking garage provided some 600 new parking spaces in a mixed use garage of 239,400 square feet. The building’s wave-like base reinforced the thematic movement of wind and water. Program elements included more than parking: retail space, a tourism office, and a storage area for lifeguard operations.
Key Challenges
Precast was integral in overcoming many of the challenges in this project. The primary challenge was how to secure 37' tall sails to the exterior of the building and withstand hurricane force winds. The ability of the precast to withstand these forces was a primary factor in the success of this project.
Second, the construction schedule on this project was very short, as this garage is part of a larger development and the parking needed to be in place prior to the construction of the the surrounding development. Both the faster erection time of a precast garage and the ability to pre-plan the embed plates for the erection of the sail structures allowed this project to meet the necessary time frame.
Additionally, as a city owned structure within 300 feet of the beach, a low maintenance surface finish capable of withstanding the salt air was a necessity solved by using white concrete in all of the exterior precast elements.
Innovations/Accomplishments
The precast was structured to carry planters and rooftop vegetation on the outboard side of the top spandrel minimizing the need for additional structure on lower levels.
3D modeling of the precast concrete allowed for the preplanning of hundreds of embed plates to be located by a multinational design team. The precast and the sails were then fabricated off-site and successfully coupled together with a high degree of accuracy.
Two different concrete mixes were used in the creation of this project. A white mix and grey mix, both with a corrosion inhibiting admixture to resist the highly corrosive oceanfront environment. The pre-manufacturing of the concrete ensured the correct placement of the two types of concrete.




























