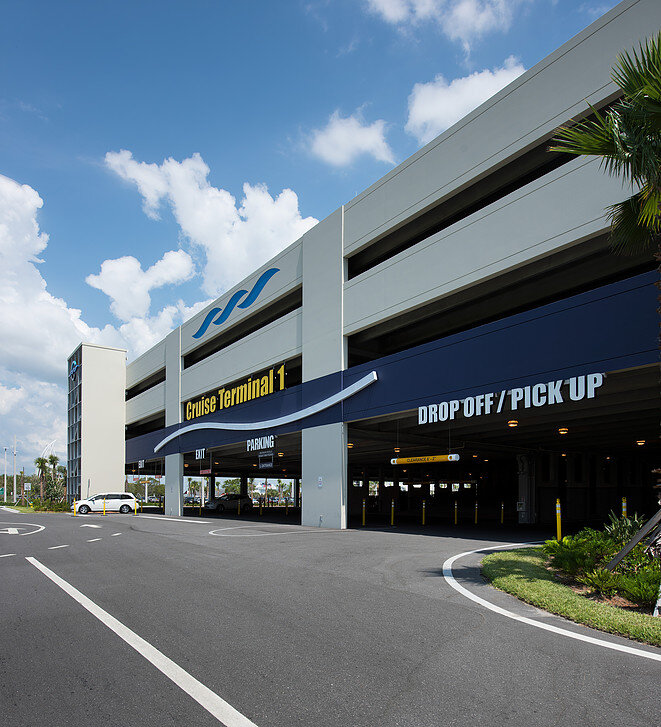Location:
Canaveral Port Authority
Cape Canaveral, FL
Schedule:
Project Start Date: Jan 2014
Project Completion Date: October 2014
Cost:
Total Project Cost: $13.88 million
Square Footage: 433,764 SF
Involved Companies
Precast Concrete Producer
Finfrock Industries, Inc
2400 Apopka Blvd.
Apopka, FL 32703
www.finfrock.com
Architect
Finfrock Industries, Inc
2400 Apopka Blvd.
Apopka, FL 32703
www.finfrock.com
Engineer
Finfrock Industries, Inc
2400 Apopka Blvd.
Apopka, FL 32703
www.finfrock.com
General Contractor
Finfrock Industries, Inc
2400 Apopka Blvd.
Apopka, FL 32703
www.finfrock.com
Background
In 2014, Port Canaveral started work on their Cruise Terminal 1 project which involved four major components include a terminal building, waterside berth, two mobile passenger boarding bridges, and a parking garage. The overall goal was to create a terminal that could accommodate ships from around the world and allow passengers to board at various locations within the terminal.
Finfrock acted as architect and engineer of record, general contractor, and precast/prestressed concrete manufacturer for the 1,000-vehicle capacity, 3 level elevated parking garage. The garage included vehicle parking, bus parking, passenger drop off and pick up, valet parking, rental car parking, and a remote baggage handling conveyor.
Finfrock finished well ahead of schedule, contributing to a successful opening of the Port's newest cruise terminal.






