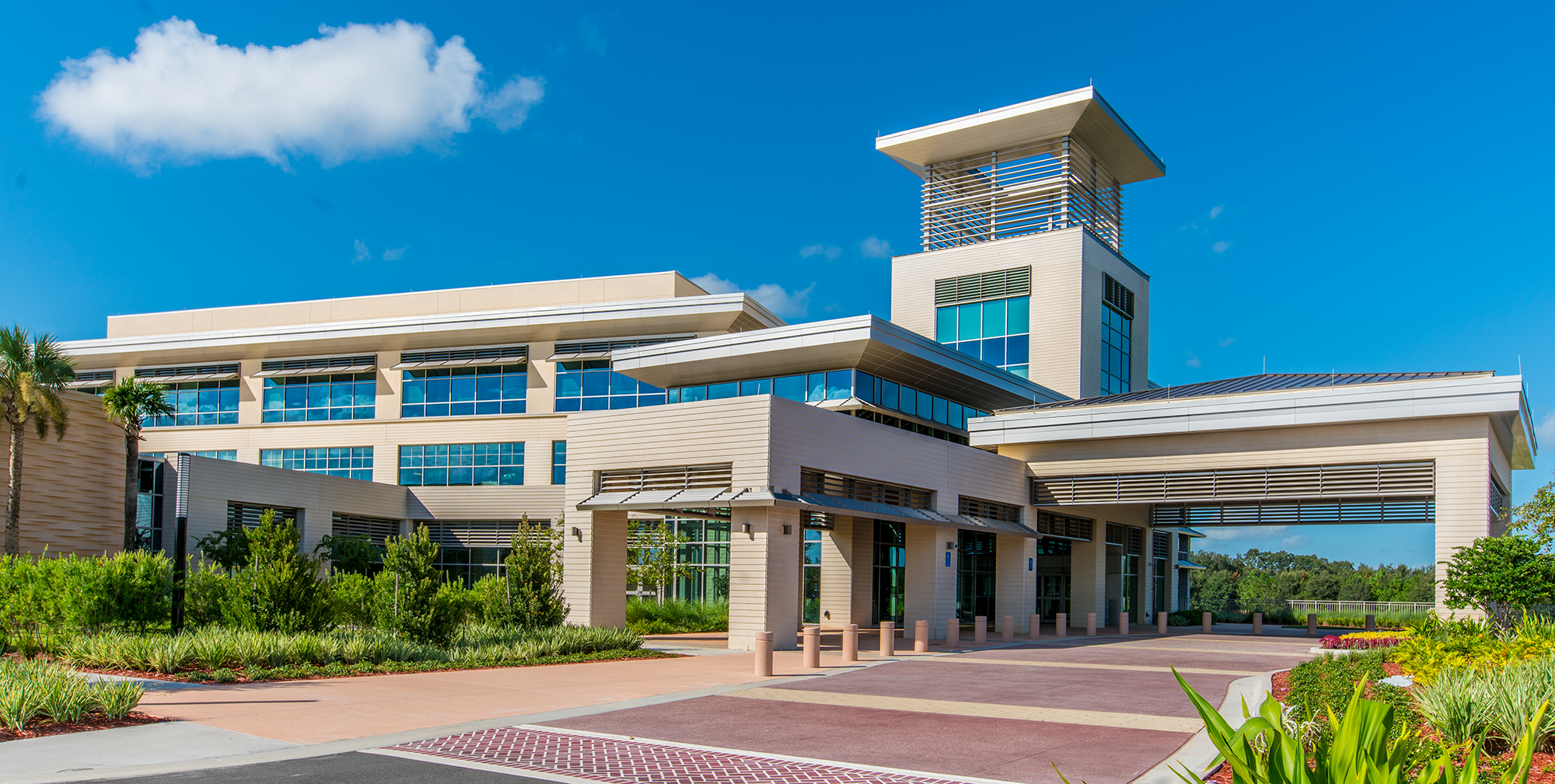Location:
Florida Hospital
Winter Garden, FL
Schedule:
Project Start: 11/2014
Project Completion: 1/2016
Cost:
Total Cost: $43 million
Total Cost of Precast: $4 million
Square Footage: 63,732 SF
Involved Companies
Precast Concrete Producer
GATE Precast Company
810 Sawdust Trail
Kissimmee, FL 34744
https://gateprecast.com/
Precast Specialty Engineer
Stehler Structural Engineering, Inc
St. Paul, MN
http://www.stehler.net/
Architect
Earl Swensson Associates
1033 Demonbreun Street
Nashville, TN 37203
https://esarch.com/
Engineer
Structural Design Group
220 Great Circle Road
Nashville, TN 37228
http://www.sdg-structure.com/
General Contractor
Barton Malow Company
5337 Millenia Lakes Blvd
Orlando, FL 32839
PCI Certified Erector
Specialty Concrete Services
41444 State Road 19
Umatilla, FL 32784
Background
As the first component of a new health and wellness campus, this outpatient-focused facility is designed with a contemporary flair to be uplifting and healing, while focusing on promoting wellness within the community. This campus possesses an ambulatory focus and system thinking that utilizes the following principles: convenience, cost effectiveness, lean design, sustainability and integration of the clinical areas. Healthcare projects in the state where the structure is located have very stringent requirements for the exterior building skin, requiring it to be both energy efficient but also durable enough to withstand hurricane-force winds. Precast concrete provides multiple benefits, including its cost effectiveness, durability, versatility, and sustainability. The versatility of this product allowed the creation of the aesthetically pleasing basket weave patterning, which was used on the exterior façade and continued onto the interior walls to create visual interest. The vision for this new health campus is to provide the ideal patient experience flow in a four-story, approximately 93,000-square-foot facility. This first phase includes a 16-bed Emergency Department, 12-bed observation unit, urgent care, imaging, outpatient surgery center and medical office space.
The facility’s design includes plans for future expansion of the ED by allocating the space to be used in Phase I for observation beds adjacent to the ED. This approach allows for a rapid, cost-conscious future ED expansion. There will be two entrances, one for more emergent patients and the other for outpatients.
Design Challenges
The Owner challenged the design team to use materials to provide a unique and identifying element for this campus. Working with the precast contractor, the custom basket weave pattern was developed and installed on both exterior and interior walls. The overall campus was designed using the state’s cracker architectural style as a guiding influence, and the custom basket weave precast panels became a modern interpretation of the shiplap siding element often found in that style of architecture. The wavy basket-weave pattern also provided dynamic visual interest, and a subtle reference to movement and the wellness focus of the campus. The basket weave precast on the exterior façade became the unique identifying architectural element that the Owner desired, and extending it through to the interior walls also allowed it to serve as a wayfinding element for the campus.
Innovations Accomplishments
Collaboration between the design team and precast contractor resulted in the development of the basket weave pattern which required a custom formliner. Careful attention was paid to the design of the formliner ensuring that each panel provided consistency of the pattern, while still enabling the dynamic visual movement the design called for.
High Performance Attributes
Improved thermal performance/reducing energy consumption
Precast’s inherent mass allowed for a reduced insulation thickness while still providing the same energy performance.
Aesthetic versatility
Custom colors and patterns could be used to achieve the unique architectural elements that the Owner desired.
Improved storm resistance
Precast easily meets the more stringent storm resistance requirements of the state.
Increased service life/durability
The Owner has extensive past experience with precast as a durable building material, and its proven overall life cycle performance.
Photos via GATE Precast Company











