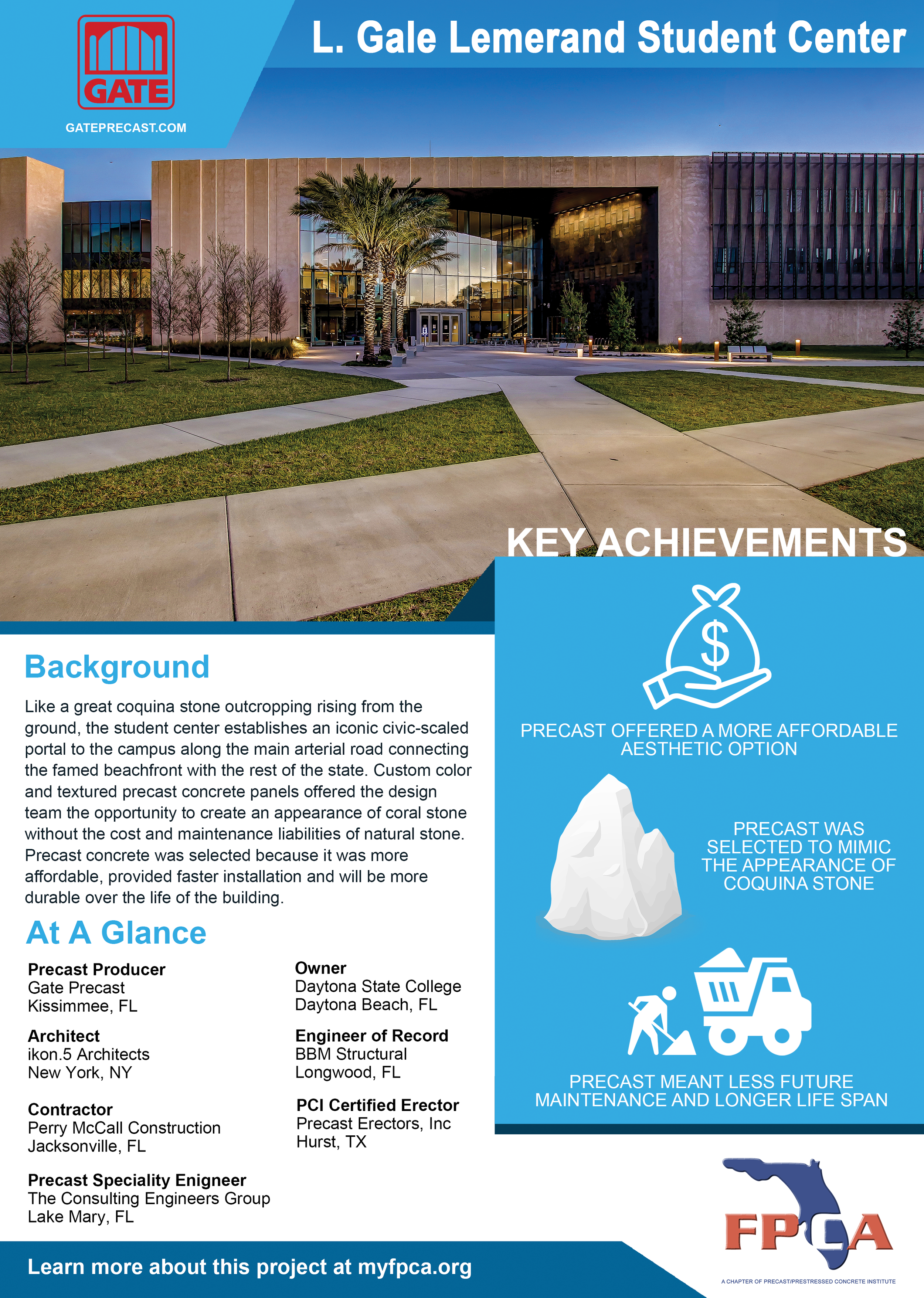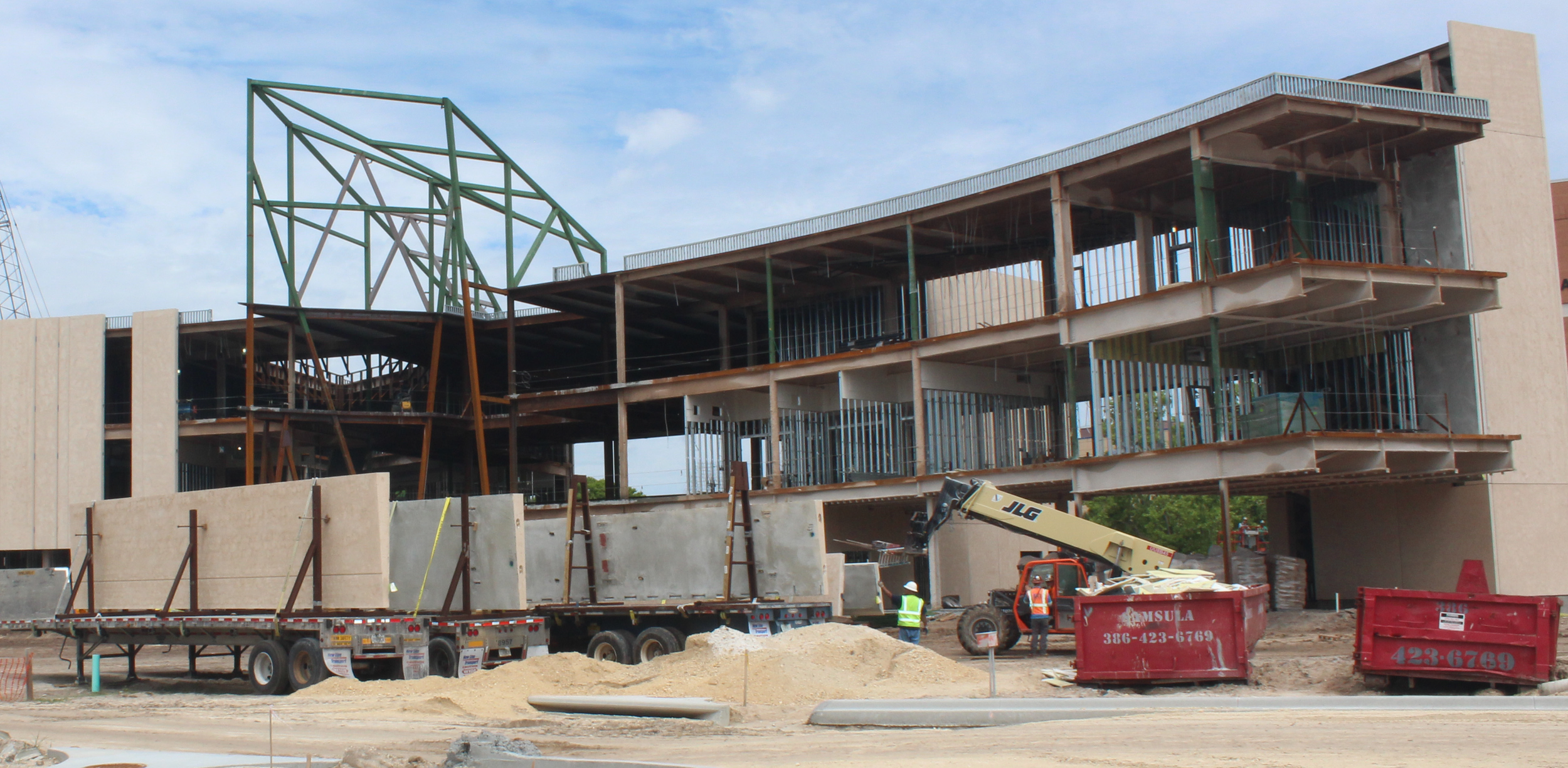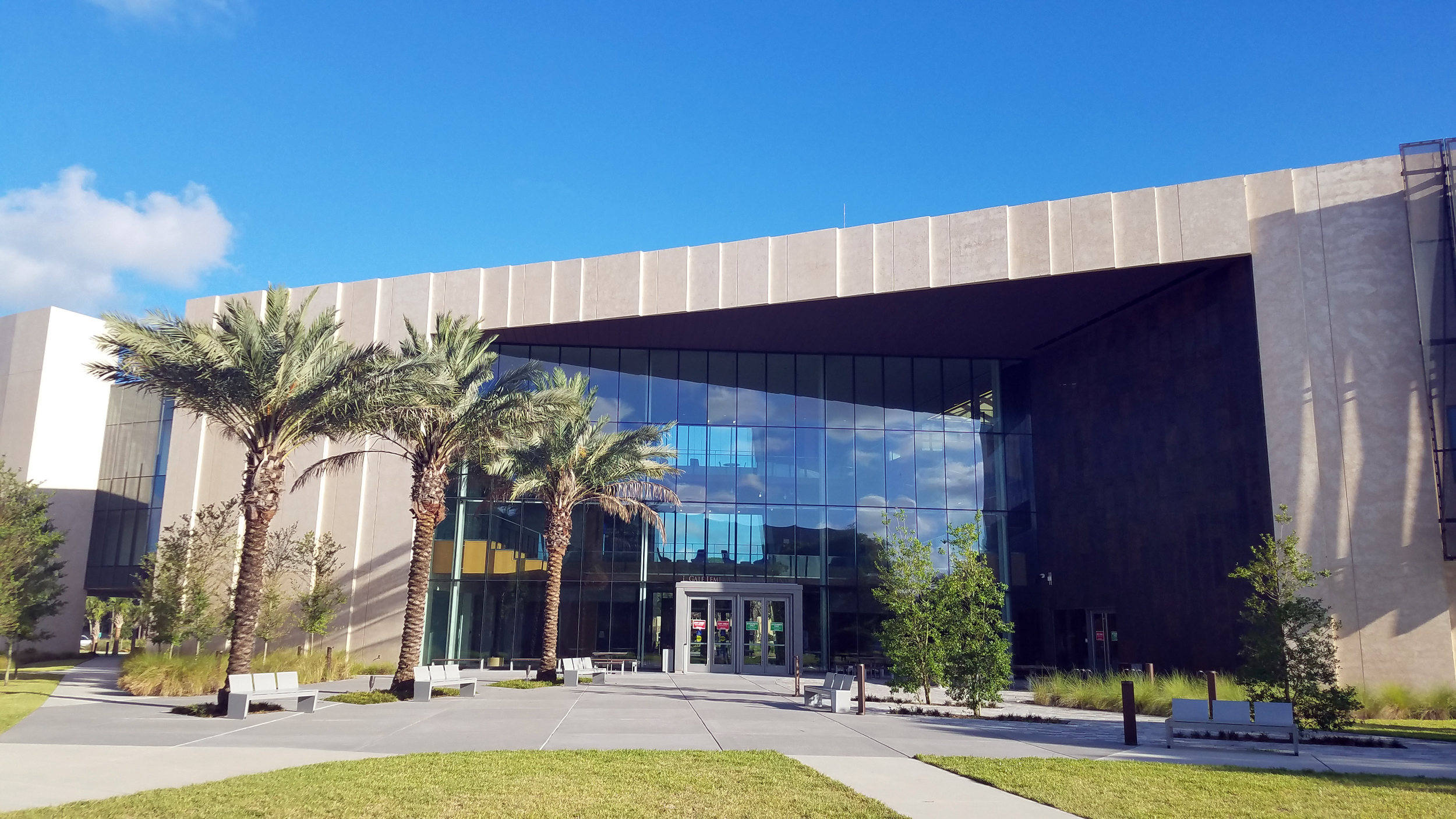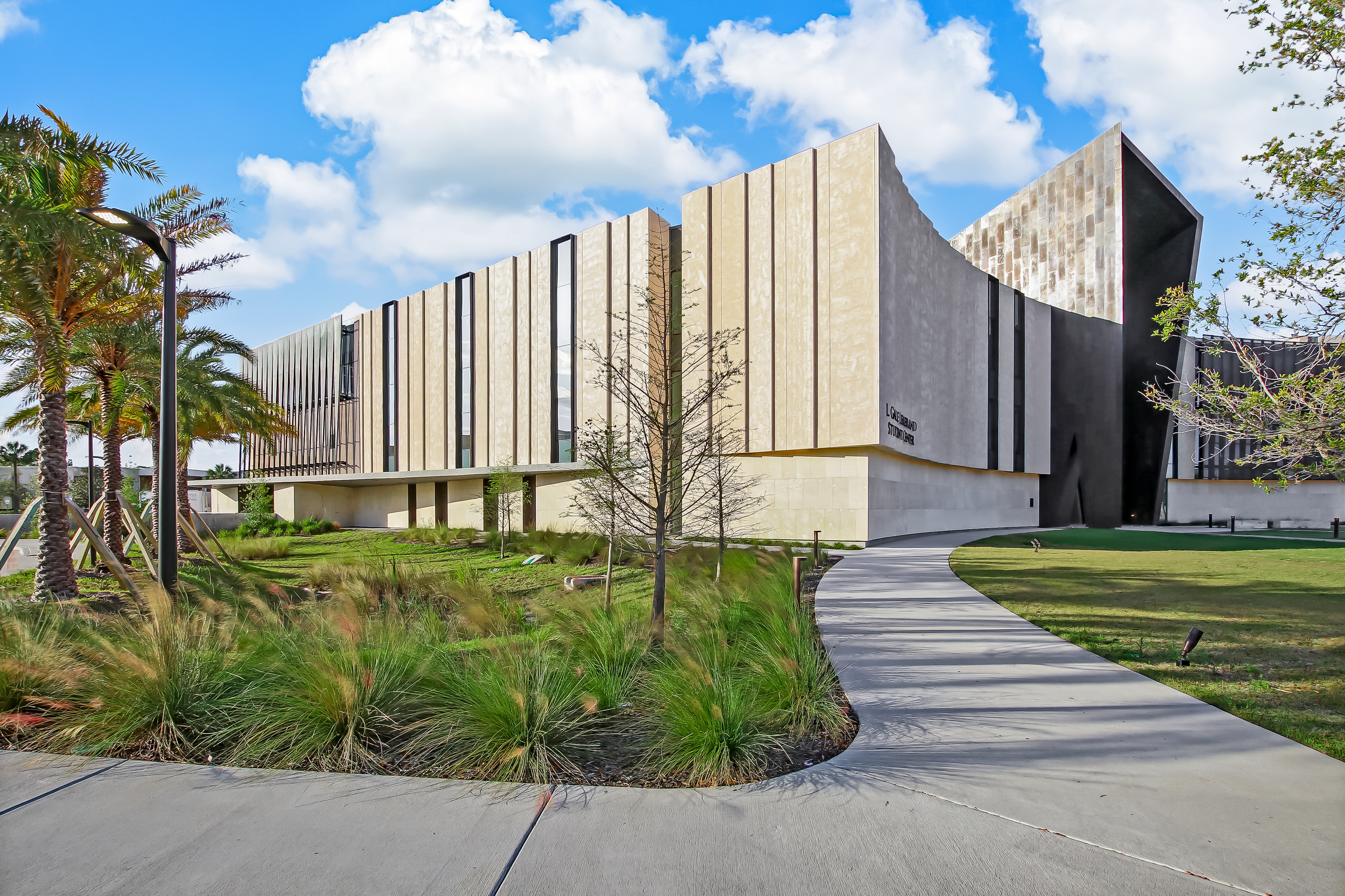Location:
Daytona State College
Daytona Beach, FL
Schedule:
Project Start: 3/2017
Precast Production Start: 2/15/2018
Precast Production End: 4/19/2018
Precast Erection Start: 4/3/2018
Precast Erection End: 5/15/2018
Project Completion: 1/2019
Cost:
Total Cost: $36 million
Total Cost of Precast: $1.4 million
Square Footage: 86,202 SF
Involved Companies
Precast Concrete Producer
GATE Precast Company
810 Sawdust Trail
Kissimmee, FL 34644
https://gateprecast.com/
Precast Specialty Engineer
The Consulting Engineers Group
875 Wallace Ct.
Lake Mary, FL 32746
https://www.cegengineers.com/
Architect
ikon.5 Architects
147 West 25th Street
New York, NY 10001
https://www.ikon5architects.com/
Engineer
BBM Structural
1912 Booth Circle Suite 100
Longwood, FL 32750
https://bbmstructural.com/
General Contractor
Perry McCall Construction
6104 South Gazebo Park Place
Jacksonville, FL 32257
https://www.perry-mccall.com/
PCI Certified Erector
Precast Erectors, Inc
3500 Valley Vista Drive
Hurst, TX 76053
https://www.precasterectors.com/
Background
Like a great coquina stone outcropping rising from the ground, the student center establishes an iconic civic-scaled portal to the campus along the main arterial road connecting the famed beachfront with the rest of the state. The organically curving precast concrete panels and bronze solar screens face the road and embrace the visitor like two outreached arms forming a landscaped welcome lawn at the campus entry. Rising from the center of the embracing precast concrete wall is a bronze portal framing the opening to the student center and giving passage to the main quadrangle and campus beyond. Internally a three-story commons overlooks the quadrangle and serves as the campus living room.
Historically, many civic scaled buildings in this region of the state were constructed with locally quarried coral or coquina stone, a soft travertine-like sedimentary stone. The design team wished to construct the student center at the entry gate to the College out of this regional civic material; however, the scale of the project did not make Coquina a good candidate. Precast concrete façade panels afforded the design team the opportunity to reference regional coquina or coral stone, in appearance, as the primary material for the façade while also being affordable, aesthetically pleasing, and durable over the life of the building.
Design Challenges
In creating the iconic entrance to campus, the design team wished to create an open modern expression as the portal to the future through education. Coquina stone, a traditionally quarried, finished and erected in small blocks material, would aesthetically convey the welcoming civic presence, but it was expensive for covering large surface areas of the center and would take much longer to erect than a panel system.
Additionally, coquina is not very durable and requires upkeep and maintenance over the life span of the building. Custom color and textured precast concrete panels; however, offered the design team the opportunity to create an appearance of coral stone without the cost and maintenance liabilities of natural stone. During the design process, the design team multiple samples of precast matching color and texture of coquina stone. In order to mitigate inter-story drift issues with panels spanning three levels, gravity bearing connections were placed on the middle floor only, tying back to the upper and lower floors for lateral forces only. There was also one portion of the where smaller panels hang off a large steel truss, which required heavy connections due to the eccentricity between the truss and the panels. Additionally, a great deal of model coordination was necessary to ensure that the design achieved the proper tie-back due to all of the bolted connections associated with a long steel truss. (SEE BIM drawings attached to submission)
Innovations Accomplishments
The Architect had a very specific profile in mind for the architectural precast panels. Even on the curved portion of the building, very specific maximum and minimum joint sizes between the pieces were specified. This precast concrete specialty engineer modeled flat panels on a curved building while also maintaining joint sizes.
During the design process, precast concrete panels were compared to locally quarried Coral or Coquina Stone. Precast concrete was selected because it was more affordable, faster installation and more durable over the life of the building.
Photos via GATE Precast Company












